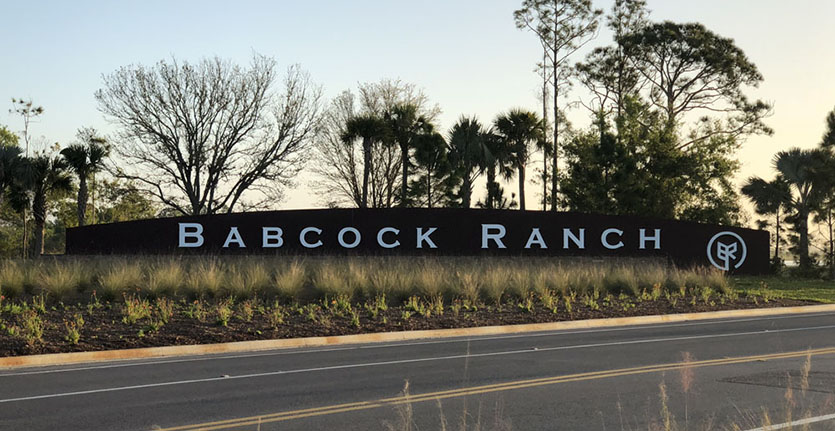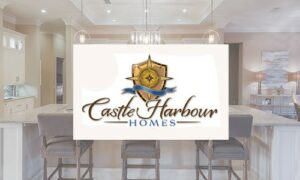
Castle Harbour Homes: The Newest Builder at Babcock Ranch
BABCOCK RANCH, Florida — Master developer Kitson & Partners announced that Fort Myers-based Castle Harbour Homes has joined the participating builders in the Lake Timber neighborhood at Babcock Ranch. The home-builder is expected to begin construction of its first furnished model by the end of December.
 Castle Harbour Homes was founded in 2009 by John Dennis Miehle. A builder of homes in many of Southwest Florida’s premier communities, Castle Harbour’s performance history includes being named recipient of multiple Florida Home Builders Association Aurora Awards, multiple Collier Building Industry Association Sand Dollar Awards, multiple Lee Building Industry Association Pinnacle and Industry Awards, and multiple Cape Coral Construction Industry Association awards.
Castle Harbour Homes was founded in 2009 by John Dennis Miehle. A builder of homes in many of Southwest Florida’s premier communities, Castle Harbour’s performance history includes being named recipient of multiple Florida Home Builders Association Aurora Awards, multiple Collier Building Industry Association Sand Dollar Awards, multiple Lee Building Industry Association Pinnacle and Industry Awards, and multiple Cape Coral Construction Industry Association awards.
As planned, Castle Harbour will be offering a minimum of four Longleaf Collection floor plans at Babcock Ranch ranging from 2,300 to nearly 3,000 square feet under air. Variations that will allow an additional room or an enlarged kitchen are expected to be available for each plan. The Old Florida and Farmhouse style Smart Homes by Castle Harbour will be on 70-by-130-foot or 80-by-130-foot lakeside homesites base priced in the $500s and $700s.
Castle Harbour’s Longleaf Collection floor plans were designed specifically for Babcock Ranch and include covered front and rear porches that are the signature of Babcock Ranch and allow the home to live from front to back while encouraging interaction with neighbors. The residences will be built on the banks of Lake Timber and Lake Bullhorn, the two lakes that envelope the Lake Timber neighborhood. Four furnished models are planned, each of which will feature an interior design by Lori Manning Designs.
Plans have been finalized for Castle Harbour’s single-story Huckleberry model that is slated to begin construction by the end of the year on lot 20 at 42207 Lake Timber Drive. The floor plan offers 2,955 square feet under air and 4,637 total square feet. Visitors to the home will be greeted on a deep covered front porch. A double-door entry will open to a wide hallway that leads to a great room, island kitchen, and breakfast nook with lake views. The light-filled plan includes a formal dining room, a study overlooking the front porch, a master bedroom with a lake view and two walk-in closets, a master bath with a freestanding tub, a shower, his and her vanities, and a separate water closet, two guest bedrooms with full baths, a laundry room, and a two-car garage. The outdoor living area overlooking Lake Timber will feature an outdoor kitchen and dining area, a conversation area, a fireplace with a second conversation area, and a pool.
Three additional models by Castle Harbour are in development, including the Belvidere that will be built on lot 186 at 17205 Bullhorn Circle. Slated to be Castle Harbour’s second furnished model, the lakeside Farmhouse style residence is expected to include four bedrooms, three-and-a-half baths and a three-car garage. Castle Harbour expects to finalize plans for the Belvidere by the end of this month and to begin construction in early first quarter, 2017.
The Babcock Ranch architectural style is derived from styles found in pre-World War II neighborhoods in Fort Myers, Naples and throughout Southwest Florida. Deep, open porches characteristic of these regional styles typically run the length of the front facade and sometimes wraparound one or both sides of the house, giving the homes their characteristic look. These regional design principles are applied to the town’s residential architectural styles – Craftsman, Farmhouse, Coastal Gulf Vernacular, Spanish, and Colonial/West Indies. Grouped around Babcock Ranch’s parks and streetscapes, the homes and their porches will be positioned tighter to the street and encourage social interaction and connectivity.
To learn more and take a tour of Babcock Ranch, contact us today.
If you’re a broker, make sure you visit our Brokers page for helpful real estate information.