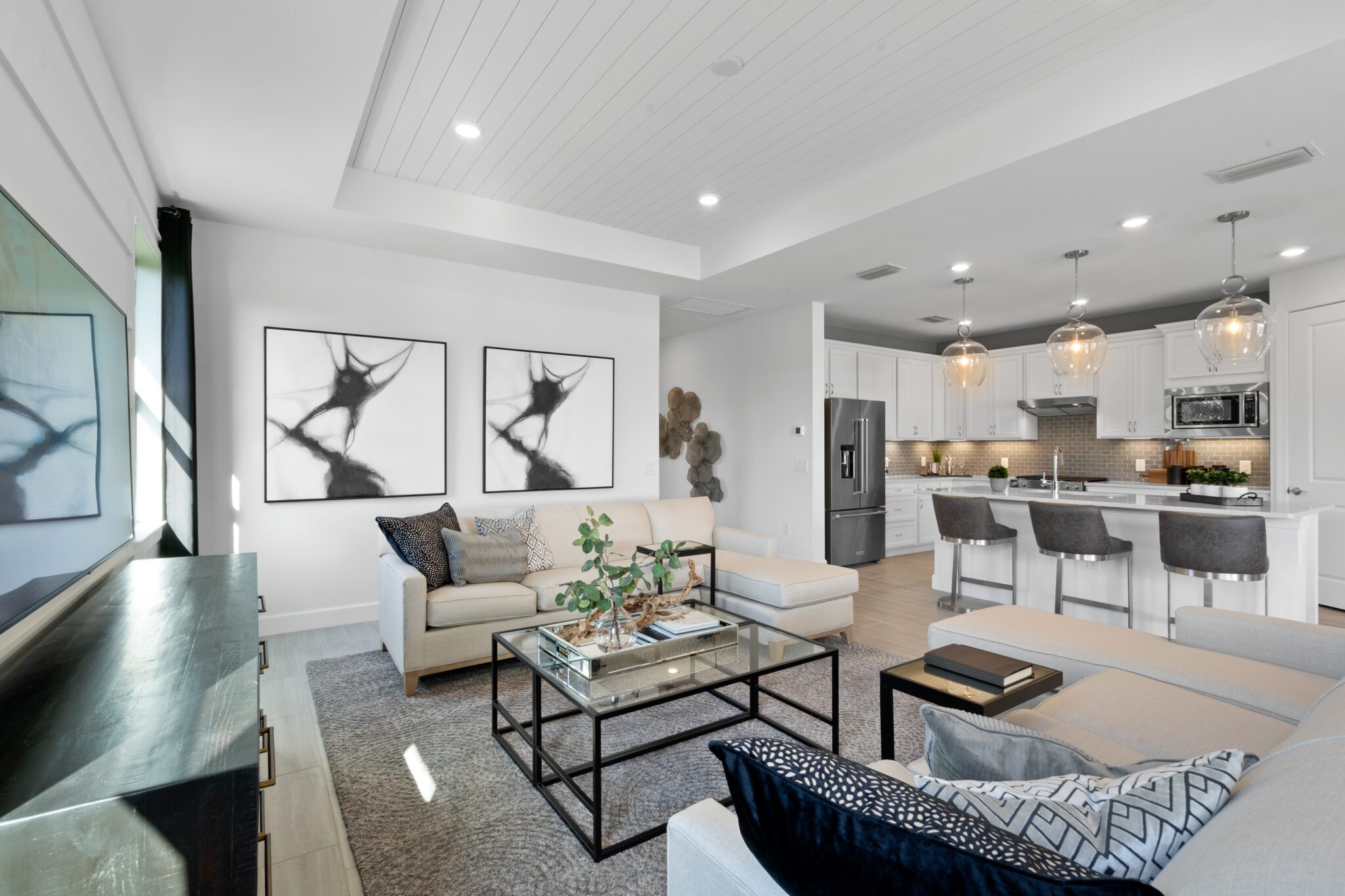Pulte Homes
Providing the American Dream of home ownership for over 70 years, Pulte Homes builds consumer-inspired homes and communities, providing buyers at all stages the best quality of life with an unwavering commitment to quality and attention to detail. Homes start in the high $300s. Pulte Homes is currently building in Edgewater, Edgewater Shores, Northridge, and Verde.

